Visit Our Showroom
6346 E Riverside Blvd Loves Park, IL
Contact Us
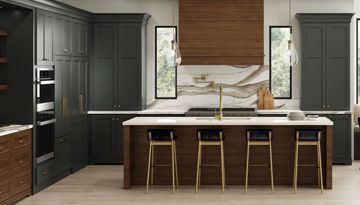
Request a Design Consultation
Hero Request Form
Thank you for contacting us.
We will get back to you as soon as possible
Please try again later
Transform Your Rockford, IL
Home with Custom Kitchen & Bathroom Cabinetry
INNOVATIVE DESIGN SOLUTIONS
METICULOUS ATTENTION TO DETAIL
HIGHLY CREATIVE DESIGNS
Hours:
Request a Design Consultation
Hero Request Form
Thank you for contacting us.
We will get back to you as soon as possible
Please try again later
Turn Your Dream
Into Reality
The team at Blevins Kitchen & Bath specializes in designing unique kitchens, baths, and functional spaces for better living. The journey to your own custom space begins with a visit to our showroom. See for yourself the detail and quality that go into our designs. Discover our endless paint and stain options for cabinetry and discuss your ideas and inspiration with one of our expert designers. Contact us today to schedule your consultation and take the first step toward your dream home.
Why Choose
Blevins Kitchen & Bath
With more than 30 years of experience in the industry, we deliver top-tier expertise in custom cabinetry. Our team consists of professional designers who are passionate about their craft and dedicated to creating the perfect space for you. We are committed to providing our clients with the most up to date and innovative information. That’s why we are constantly learning and evolving by attending training courses to ensure we have the most innovative and up to date knowledge and products to offer our clients. From consultation to completion, Tami and her talented team will be there with you, ensuring your satisfaction down to every detail.
OVER 20 YEARS OF EXPERIENCE
LOCAL, WOMAN OWNED BUSINESS
Detail
Oriented
Creative Remodeling Designs
Extraordinary Customer Service
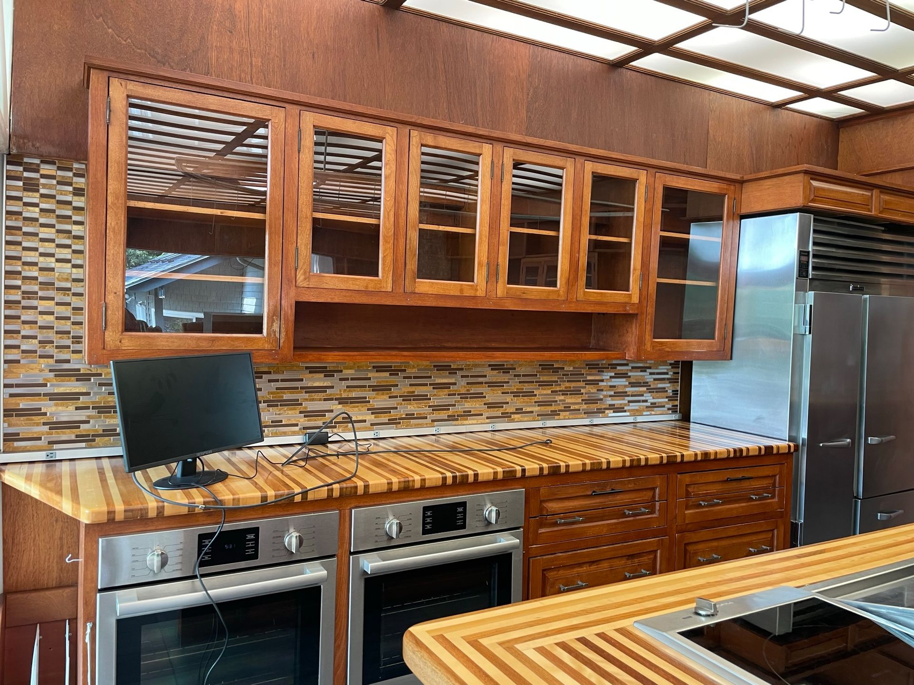
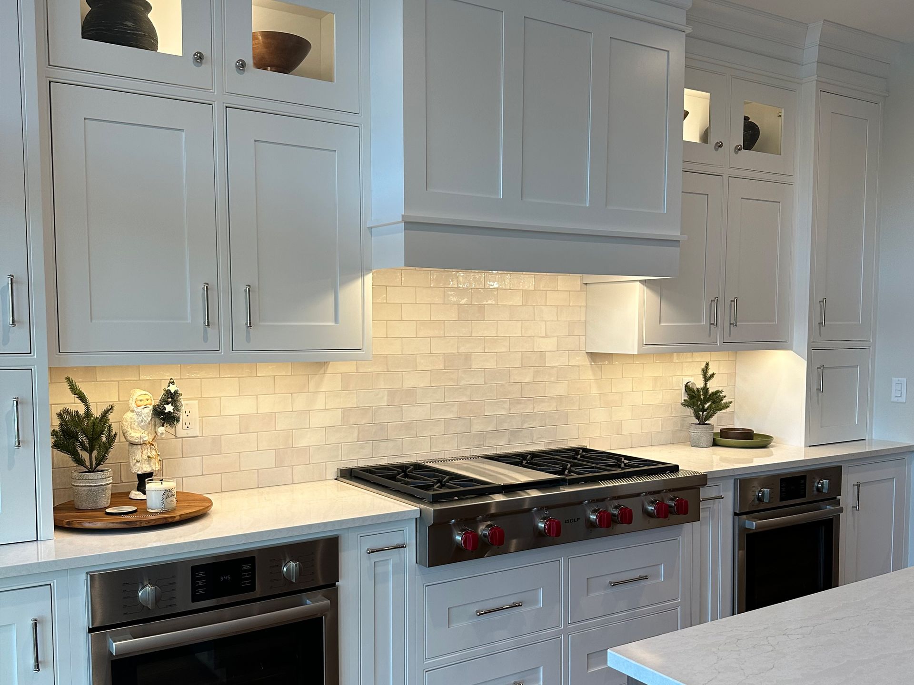
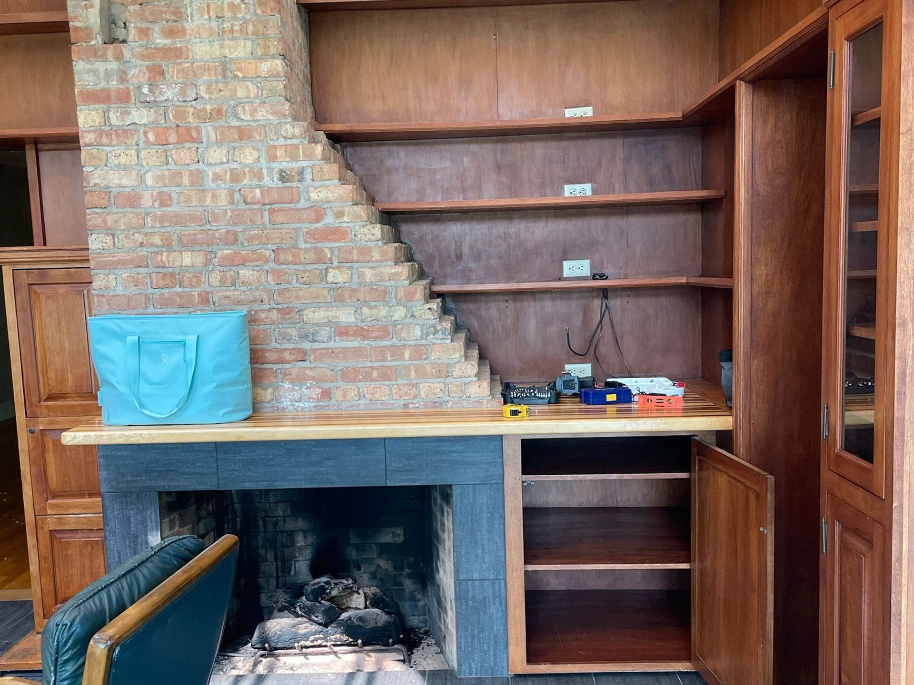
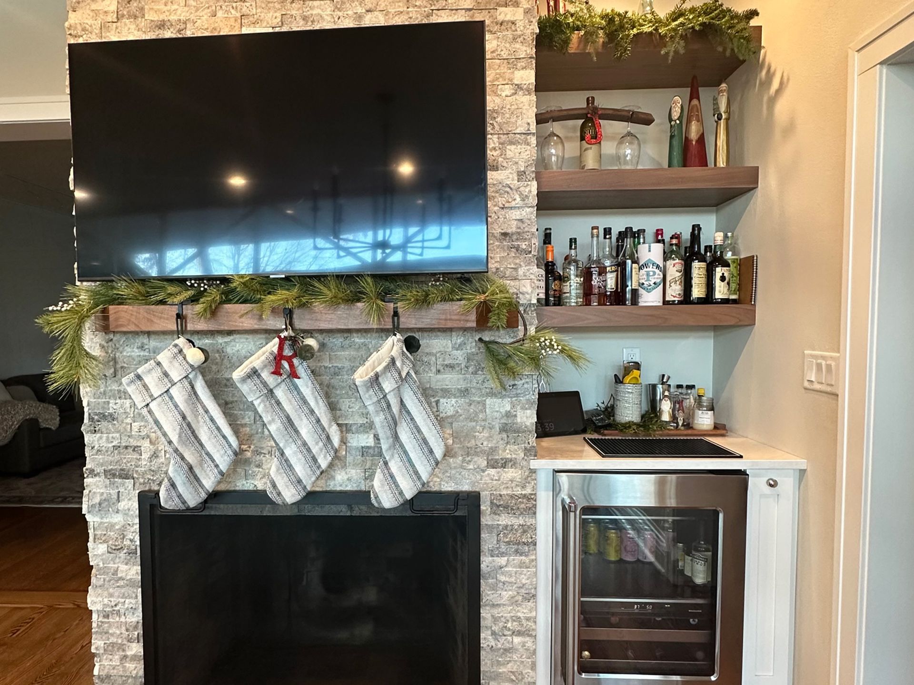
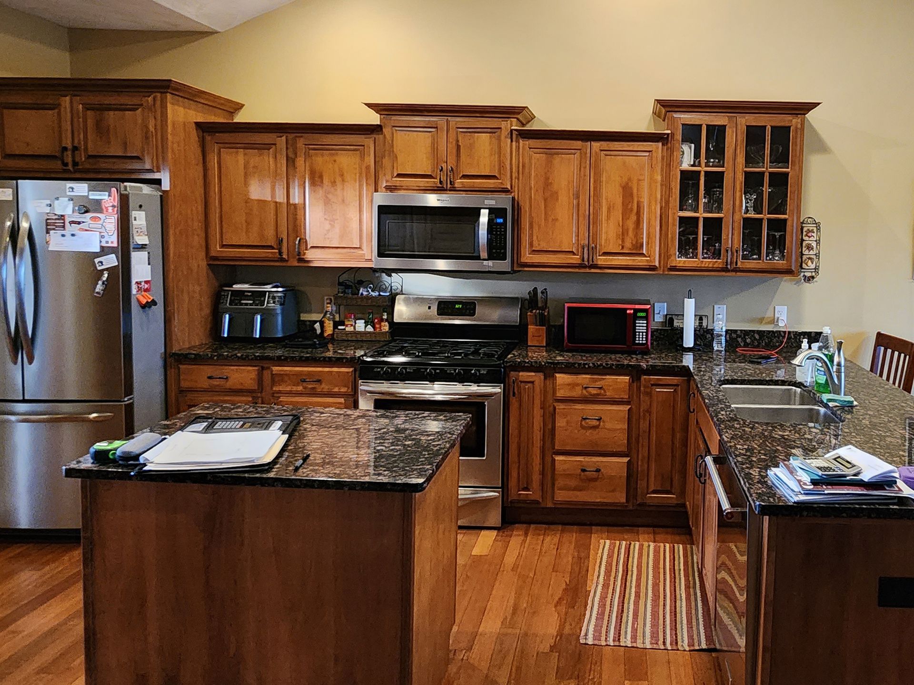
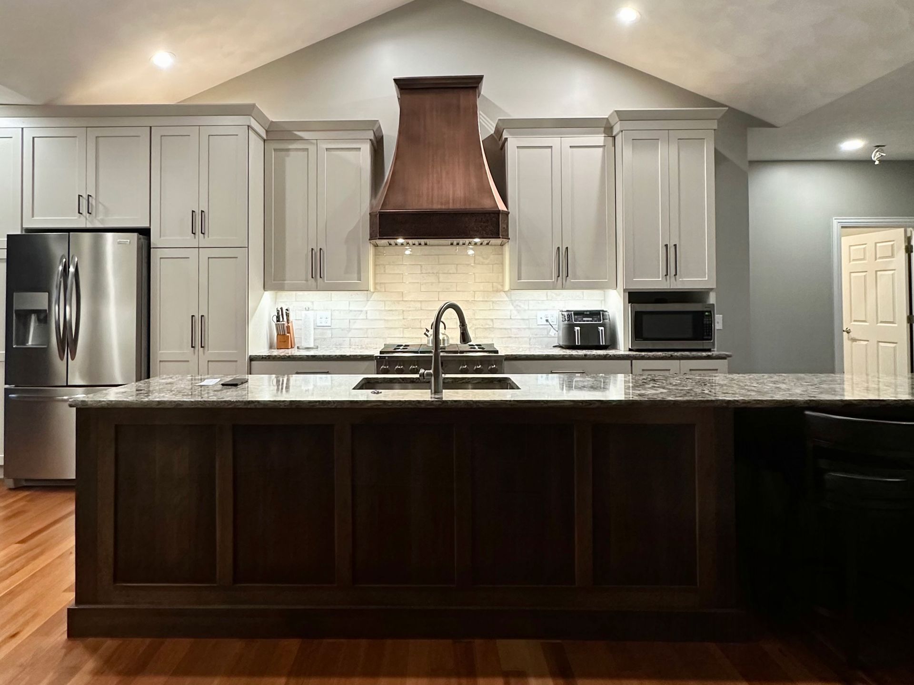
Kitchens
If your kitchen feels cramped and needs some inspiration, reach out to Blevins Kitchen & Bath. Our expertise can transform it into a modern culinary haven tailored to your preferences. Our years of experience and proficiency guarantee a job well done. Feel free to ask us your remodeling questions – we're here to help!
Cabinets
Elevate your home's aesthetics with custom cabinetry from Blevins Kitchen & Bath. Our designs blend innovation and practicality, enhancing storage while adding a touch of elegance to your décor. Rely on our three decades of home remodeling mastery for a transformation you will love.
Countertops
Have the years taken a toll on your countertops? Consider a rejuvenating remodel. Blevins Kitchen & Bath offers seamless solutions through our tailor-made countertop installations. With an array of premium materials at your disposal, you're free to choose a style that resonates with you.
Bathrooms
Envision your bathroom as a tranquil spa retreat with help from Blevins Kitchen & Bath's remodeling expertise. With a wealth of knowledge and cutting-edge tools, we can craft your ideal redesign. Whether your focus is on functionality or aesthetics, count on us to bring your vision to life.
Here's what our satisfied customers are saying...
At Blevins Kitchen & Bath, we take pride in providing exceptional remodeling and design services to our customers. We would be grateful if you could share your thoughts about our remodeling with others. Your feedback helps us improve, and helps others make informed decisions. Please take a moment to leave a review of Blevins Kitchen & Bath and let others know what you think.
Learn More About
Blevins Kitchen & Bath
Located at 6346 E Riverside Blvd, Loves Park, IL, Blevins Kitchen & Bath specializes in home remodeling and design services. Over 30 years of experience. Our team stays up to date on the latest trends. Local and woman owned. Call today for more information.
Explore Our Showroom
Elevate Your Space with Blevins Kitchen & Bath!
Explore our Instagram Gallery
-
Who doesn’t love an all white kitchen moment?! 😍👏🏻 📸 @holidaykitchensButton
-
Happy Friday! Is your kitchen date night ready? 📸 @durasupreme #kitchendesign #kitchendesignideas #kitchenstyle #kitchenremodel #datenightathome #rockfordillinois #rockfordil #roscoeillinois #roscoeil #lovesparkilButton
-
Bold color is in for 2024 🦋☘️🌼 @grabillcabinets #kitchendesigntrends #designtrends #kitchendesign #bathroomdesign #bathroomdesigns #designinspo #homeinspoButton
-
Theres a better way to store your cookware 🍳🧑🍳 @grabillcabinets #kitchendesign #kitchenstorage #kitchenstorageideas #grabillcabinets #kitchenButton
-
Happy New Year!! Bring on 2024 🎉🥂Button
-
Make sure to run your humidifier in the winter months to avoid shrinking ❄️ #trendingreels #trendingaudio #trendingnow #kitchendesign #kitchenremodelButton
-
Merry Christmas! Hope everyone has a lovely day spent with their friends and family 🎄🎁Button
-
Click the link in our story to check out the post! 👏🏻 #blogpost #kitchendesign #kitchendesigntrends #rockfordillinois #rockfordil #smallbusiness #smallbusinessownerButton
-
Fresh, modern kitchen from @grabillcabinets 👏🏻 #modernkitchen #modernkitchendesign #kitchendesign #kitchendesignideas #grabillcabinetry #rockford #rockfordillinoisButton
-
Bathroom trend prediction for 2024 🛁 What do you think? #bathroomdesign #bathroomremodel #remodeltrends #hometrends #trendingaudio #trendingreels #trendingreelsvideoButton
-
Happy Holidays! We will be closed next Monday and Tuesday to celebrate the holidays with our families 🎁🎀🎄 #holidayhours #happyholidays #smallbusiness #smallbusinessownerButton
-
It’s staying in season ❄️☕️ Let’s daydream about some luxurious bathrooms #bathroomremodel #bathroominspiration #bathroominspo #daydreamer #winter #stayingin #trendingaudio #trendingreels #trendingpostButton
-
Looking to do some updates in other areas of your home? No problem!Button
-
Lovely kitchen we just finished in Poplar grove, IL. One of our favorite paints, Putty by @durasupreme with a 16 ft island in Cambria Quartz, Havergate.Button
-
This bar by @grabillcabinets 🤩🥂 Drool worthy! #kitchendesign #kitcheninspiration #kitcheninspo #homebardesign #homebartender #cocktailhourButton
-
Before & After 😲 #kitchendesign #kitcheninspiration #kitcheninspo #kitchenlovestory #durasupreme #durasupremecabinetry #cambriaquartz #rockfordillinois #poplargroveButton
-
🎶 These are a few of our favorite things 🎶 #favoritethings #kitchendesign #kitcheninspo #kitcheninspiration #kitchenstyleButton
-
Let’s get into the holiday spirit 🎁🎄🥂 Save for inspiration while you are decorating for Christmas! #christmasdecor #holidaydecor #holidayseason #kitchendesign #kitcheninspiration #kitcheninspo #smallbusiness #smallbusinessownerButton
-
Predictions for what will be trending in kitchen design for 2024.. Which trend are you most excited for?! #kitchendesign #kitchendesignideas #kitchentrends #kitchentrends2024 #smallbusiness #smallbusinessowner #smallbusinesssupport #rockfordillinois #rockfordil #rocktonil #roscoeilButton
-
We love to hear from you! Write us a review on Google to spread the word 💕 #kitchendesign #kitchendesigner #bathroomdesign #bathroomremodel #roscoeil #rocktonil #rocktonillinois #southbeloit #lovesparkil #smallbusiness #smallbusinessowner #smallbusinesssupportButton
-
This bar is ready for holiday hosting 🎄🥂 #holidayhosting #kitchendesign #kitchenshelves #kitcheninspiration #homebar #homebardesign #lovesparkil #cherryvalleyil #southbeloit #roscoeil #roscoeillinois #rocktonillinois #lakegeneva #smallbusiness #localbusiness #holidaydecor #holidaydecoratingButton
-
Happy Thanksgiving from our family to yours 🦃🍽️🍂🥧 #thanksgiving #smallbusinessowner #rockfordButton
-
Such a fun project! #kitchendesign #kitchenremodel #kitchenrenovation #rockfordillinois #rockfordil #trendingreels #trendingaudioButton
-
Drool worthy kitchen in Rockford, IL 🤩 What do you think?Button
-
Hidden storage perfect for a bar set up 🍸🎄 #barinspiration #homeinspiration #homeinspo #grabillcabinets #homerenovation #rockford #rockfordillinois #rockfordilButton
-
Dreamy laundry room set up ☁️ #laundryroom #laundryroommakeover #shoplocal #shopsmallbusiness #homerenovationButton
-
Visit our showroom and get some inspiration for your next project! 🤩 #kitchendesign #kitchendesignideas #inspiration #designinspo #designinspiration #shoplocal #shopsmall #shopsmallbusinessButton
-
Is your mud room in need of a makeover? We’ve got you 🥾🌧️ #mudroommakeover #mudroom #mudroombench #organization #kitchendesign #homerenovation #midwesthomes #rockfordillinois #rockfordil #roscoeil #roscoeillinois #rocktonillinois #rocktonil #lovesparkilButton
-
All the more reason to get started on your new kitchen remodel now so the holiday hosting season next year is a breeze 🥂 #hostingtips #kitchendesign #kitchendesignideas #kitchendesigner #entertaining #trendingreels #trendingaudio #trendingButton
-
We love hearing from you! Leave us a review on our website or google 💕 #kitchendesign #kitchendesignideas #customerservice #rockfordillinois #rocktonillinoisButton
-
It’s coffee season ☕️🍂 #kitchendesign #kitchenstyle #coffeebar #coffeesetup #coffeeseason #winter #rockfordillinois #rockfordil #rocktonil #rocktonillinoisButton
-
It’s all in the details ✨ Ask us about all walnut drawers for your kitchen remodel! #kitchenstyle #kitchendesign #kitcheninspiration #kitchendrawers #holidaykitchens #rockfordil #rockfordillinois #lakegenevawisconsinButton
-
Happy Halloween from BKB! 👻🐈⬛🍂🎃 #halloween #rockfordillinois #rockfordil #lovesparkil #lovesparkilinois #rocktonillinois #rocktonil #villageofrockton #smallbusiness #smallbusinessownerButton
-
Some of our favorite colors for cabinetry right now. What’s your favorite?! #cabinets #cabinetry #kitchendesign #kitchens #kitchentrends #rockfordillinois #rocktonil #rockfordil #lovesparkil #lakegenevawisconsin #midwestkitchens #kitchenideas #trendingreels #trendingaudioButton
-
You’ll want to save this post for later 👏🏻🥰 We love storage solutions! What’s better than a clutterless kitchen?! #rockfordillinois #rockfordil #lovesparkil #lovesparkilinois #storagesolutions #kitchendesign #kitchens #trendingaudio #trendingaudioreels #trendingreels #trendingreel #rocktonillinois #rocktonilButton
-
Our customers satisfaction is our priority! Thank you Elizabeth for this amazing review. It made our day 😍 #customerservice #rockfordillinois #rockfordil #kitchendesign #kitchenrenovation #kitchenremodelButton
-
Just finished ✨ What do we think of this modern take on a traditional style kitchen? #kitchen #kitchendesign #kitcheninspiration #traditional #modern #trendingaudio #trendingreelsButton
-
We can’t get enough of these Larder cabinets from @durasupreme 😍 #kitchens #kitchendesign #kitcheninspiration #durasupremecabinetry #rockford #rockfordillinois #rockfordilButton
-
It’s bathroom season 🛁 #bathroomdesign #bathroominspiration #bathroominspo #trendingreels #trendingaudioButton
-
How lovely is this new @cambriasurfaces color?! ✨ #countertop #countertops #cambriastyle #cambriaquartzButton
-
When it comes to kitchen design in the Rockford, IL area, staying on top of the latest trends is essential for creating a space that’s not only functional but also stylish and inviting. Click the link in our story to read the post 📝 #kitchendesign #kitchentrends #kitchentrends2023 #blogpost #kitchensButton
-
A bring white Kitchen by @holidaykitchens ☁️ What do you like the most about this one?! #holidaykitchens #kitchendesign #kitcheninspiration #kitcheninspo #rockfordillinois #rockfordil #smallbusinessButton
-
How pretty is this combo?! ✨ We are loving the new Cambria Windsor Brass color with our Rock Bottom painted door by Dura Supreme. @durasupreme @cambriasurfaces #kitcheninspo #kitcheninspiration #cabinetry #cabinetrydesign #kitchendesign #creativity #cambriastyle #cambriaquartz #durasupremecabinets #durasupremecabinetryButton
-
Brand new Cambria colors are here! ✨Which is your favorite? #kitchens #countertop #quartzcountertops #cambriastyle #cambriaquartz #rockfordillinois #rockfordil #lovesparkil #lovesparkilinoisButton
-
It’s finally autumn 🍂 It’s a great time to remodel! Get your new kitchen done just in time for the holidays! #autumn #rockfordillinois #rockfordil #lovesparkil #lovesparkillinios #kitchendesign #kitchenremodelButton
-
This beautiful neutral master bath from @grabillcabinets 😍 #bathroomdesign #bathroomremodel #bathroominspiration #cabinetry #cabinetrydesign #rockfordillinois #grabillcabinetsButton
-
Beautiful natural tones for this gloomy Thursday 🌾🍂 #kitchendesign #kitchenstyle #quartzcountertops #kitcheninspiration #lovesparkil #smallbusiness #kitchenremodelButton
-
!!! Brand new Viatera Quartz just in time for fall. Schedule an appointment with us to check out these beautiful colors 🎨✏️🍂 #countertop #countertopdeals #countertopsale #quartzcountertops #kitchendesign #kitchendesignideas #backtoschool #backtoschoolshopping #rockfordillinois #rockfordil #roscoeillinois #roscoeil #lovesparkil #lovesparkillinois #machesneyparkil #machesneyparkillinoisButton
-
Wondering what the current countertop trends are? We’ve got you 🫡 These are a few of our favorite trends right now! #trendingreels #trendingaudio #kitchens #kitchensofinstagram #countertops #kitchendesign #kitchenremodel #rockfordillinois #rockfordillinois #janesvillewi #janesvillewisconsinButton
-
Who else loves a farmhouse style kitchen? 🌾 #farmhousekitchen #shabbychic #kitchendesign #kitchens #kitchendesignideasButton
-
Who doesn’t love storage?! Here’s some storage solutions from a recent project of ours! #kitchens #kitchenstorage #kitchenremodel #kitchendesign #rockfordillinois #rockfordil #kitchensofrockfordButton
-
Happy Labor Day! We are closed today, normal business hours will resume tomorrow. Hope everyone has a great holiday!Button
-
Take a virtual tour of our Mission Kitchen Display! We love all of the storage options in this kitchen 😍 @holidaykitchens #kitchendesign #trendingreels #trendingaudio #kitchens #kitcheninspirationButton
-
Meet the Blevins Kitchen and Bath Team 🖤 On the left, Emily Clark, Designer ✍🏼 In the middle, Tami Blevins, Owner & Designer ✍🏼 On the right, Lydia Peterson, Design Assistant 👩🏼💻 #kitchendesign #kitchendesignteam #designteam #meettheteam #roscoeil #roscoeillinois #rocktonil #rocktonillinois #rockfordillinois #rockfordilButton
-
Trending cabinet paints & stains we’re seeing 🌿🍂 #trendingreels #trendingaudio #kitchendesign #kitchens #kitchentrends #kitchenremodel #home #homedesignButton
-
We love a storage moment 🖤 #storage #storagewithstyle #cabinetry #durasupreme #durasupremecabinetry #kitchens #trendingreel #trendingreels #trendingaudioButton
-
Meet our coffee pod storage solutions ☕️These are great for a coffee bar area in your kitchen and helps with eliminating clutter on your countertops ✔️ #coffeepodstorage #storagesolutions #durasupreme #durasupremecabinetry #kitchensofinstagram #kitchenremodelButton
-
Due to unforeseen circumstances our showroom will be closed this afternoon. If you need assistance, please send a private message or email bkbdesign22@gmail.com and we will be in touch as soon as possible.Button
-
Funky & Fresh combo. We’re loving Bentley right now @cambriasurfaces 🖤🤍 #cambria #cambriaquartz #durasupreme #durasupremecabinetry #kitchens #kitcheninspiration #kitcheninspo #kitchensofinstagramButton
-
This clean and bright kitchen is ready for family gatherings 🥂 The island is the perfect size for everyone to gather around and spend quality time together. We are also in love with these Cambria Quartz countertops 😍Thank you @oldworldstone_huntleyil for doing a seamless job! #cambriaquartz #quartz #kitchenisland #kitchenislanddesign #durasupreme #durasupremecabinetry #rockfordillinois #rockfordil #kitchenlovestory #kitchendesign #kitcheninspirationButton
-
Looking to upgrade the hardware in your home but don’t know what’s on trend? Here’s a few we are loving! #kitchen #hardwaredesign #kitcheninspo #kitchendecor #kitchendesignideas #rockfordillinois #rockfordil #rocktonillinois #rocktonil #smallbusiness #trendingaudio #trendingreels #trendingreelButton
-
Hidden appliance storage 🥰 >> #kitchenorganization #kitchenorganizer #kitchendesign #kitcheninspiration #kitcheninspo #rockfordillinois #rockfordil #rocktonil #rocktonillinois #smallbusiness #smallbusinessowner #roscoeil #roscoeillinoisButton
-
Want that natural texture biophillic design look for your kitchen? Here’s how: Pair a medium wood stained cabinet with a marble-esc quartz countertop to create the biophillic design look 🌱 #biophillicdesign #naturaltextiles #kitcheninspo #kitcheninspiration #kitchenremodel #nature #interiordesignButton
-
Ready for your dream kitchen?! 🍽️ #trendingreels #trendingaudio #kitchens #kitchenremodel #kitcheninspiration #homeremodel #smallbusiness #smallbusinessowner #shopsmall #shopsmallbusinessButton
-
Beautiful before and after from one of our projects! We love the lighter uppers and black lower cabinets from @durasupreme 😍 Having two colors for uppers and lowers can really elevate a space and make it feel more unique! #durasupremecabinets #durasupremecabinetry #durasupreme #kitchentransformation #kitchenremodel #kitchenrenovation #smallbusiness #smallbusinessownerButton
-
Drool worthy French Farmhouse Kitchen inspiration by @durasupreme 😍 #kitchendesign #kitcheninspiration #kitcheninspo #durasupremecabinets #farmhousestyle #farmhousechic #homeremodelButton
-
Modern Farmhouse inspiration 🍽️🌱 @grabillcabinets @cambriasurfaces #kitchendesign #kitcheninspiration #kitcheninspo #kitchens #grabillcabinets #cambriaquartz #mycambria #shopsmall #shoplocal #kitchengoals #rockfordillinois #modernfarmhouseButton
-
Save for butlers pantry inspo 🍽️ #butlerspantry #butlerspantry #kitcheninspiration #kitcheninspo #kitchens #kitchendesign #rockfordillinois #rockfordil #smallbusiness #kitchenideasButton
-
A progress update on one of our kitchen projects! Check out these beautiful Cambria Colton countertops installed by the best, @oldworldstone_huntleyil #countertops #cambriastyle #cambriaquartz #cambriasurfaces #oldworldstone #kitchendesign #kitchenprogress #rockfordillinois #rockfordil #roscoeil #roscoeillinoisButton
-
Don’t stop at the kitchen! Upgrade your laundry room with built in cabinetry and countertop space to fold and sort laundry 🧺 #laundryroom #laundryroommakeover #homeimprovement #homedesign #kitchendesign #durasupreme #durasupremecabinetry #shopsmallbusiness #shopsmall #rockfordil #rockfordillinois #roscoeil #roscoeillinois #rocktonil #rocktonillinoisButton
-
Interested in a modern kitchen? Here’s some inspiration to get your started! #kitchens #kitchensofinstagram #modernkitchen #kitchendesign #shopsmall #shopsmallbusinesses #northernil #midwestkitchen #rockfordillinois #rocktonil #rocktonillinoisButton
-
Take a virtual tour of our Cottage Kitchen! Cabinetry: Grabill Cabinet Company @grabillcabinets Countertops: Bianco Carrera Marble #kitchendesign #kitcheninspo #kitcheninspiration #kitchenremodel #kitchensofinstagram #grabillcabinets #roscoeil #roscoeillinois #rocktonil #rocktonillinois #rockfordil #rockfordillinois #lovesparkil #lovesparkillinois #machesneyparkil #machesneyparkillinois #cherryvalleyil #cherryvalleyillinois #shopsmallbusiness #shopsmall #shoplocalButton
-
Happy 4th of July! 🎆🌭🇺🇸 We are closed today and will resume normal business hours tomorrow July 5th. Hope everyone has a fun and safe holiday!Button
-
Looking for some transitional bathroom inspo? We can help! #bathroom #bathroomdesign #cabinetry #transitionalstyle #homerenovation #homeremodel #bathroomremodel #lovesparkil #roscoeillinois #rockfordillinois #rocktonillinois #shopsmallbusinessButton
-
Tour our Rustic Shabby Chic Kitchen 🥧 #kitcheninspo #kitcheninspiration #kitchendesign #shabbychic #kitchenstorageButton
-
Happy 1st official day of summer! Swipe to see why you should update your kitchen in the summer instead of the fall/winter ☀️ #kitchens #kitchenremodel #kitchendesign #homerenovation #kitchenrenovation #roscoeil #roscoeillinois #rockfordillinois #rockfordil #lovesparkil #lovesparkillinois #rocktonil #rocktonillinois #smallbusiness #smallbusinessowner #smallbusinesssupport #shoplocal #shopsmall #womenownedbusinessButton
-
Happy Father's Day to all of the amazing Dads, Grandpas and father figures! 💙 Enjoy your day! #dad #daddy #fathersday #fatherfigure #dadsday #family #papa #grandpa #pappy #family #grilltime #letsplayball #fishing #sports #racing #timetogetherButton
-
Interested in a contemporary kitchen style? Here’s some inspo! #kitchens #kitchensofinstagram #kitchens #contemporarystyle #contemporarykitchen #durasupremecabinets #durasupremecabinetry #durasupreme #kitchendesign #kitchenremodel #rockfordil #rockfordillinoisButton
-
It’s coming together 👩🏼🍳🍽️☕️ #kitchenremodel #kitcheninspo #kitcheninspiration #kitchenprogress #rockfordillinois #rockfordil #womenownedbusiness #womenownedsmallbusiness #smallbusiness #smallbusinessowner #trendingreels #trendingaudioButton
-
New hardware boards have arrived✨ @topknobs #kitchendesign #kitchens #kitchenremodel #trendingreels #trendingaudio #lovesparkil #lovesparkillinois #rockfordil #rockfordillinois #roscoeil #roscoeillinois #rocktonillinois #rocktonil #smallbusiness #smallbusinessowner #shopsmall #shopsmallbusiness #shoplocal #womenownedbusiness #womenownedsmallbusinessButton
-
Looking for some home office inspo? We’ve got you. A built in home office looks professional and stylish. Come in today to discuss your home office renovation! #home #homeoffice #homeofficeideas #homeofficeinspo #homeofficeinspiration #homerenovation #roscoeil #roscoeillinois #rocktonil #rocktonillinois #lovesparkil #lovesparkillinois #rockfordillinois #rockfordilButton
-
Our new hardware tower is here and we’re obsessed 🤩 What do you think? #hardware #kitchendesign #hardwaretower #kitcheninspiration #kitchendesigner #kitchens #smallbusiness #shopsmall #shopsmallbusiness #shoplocalButton
-
Love the modern farmhouse look? Here’s some inspo for your kitchen from @durasupreme #durasupremecabinets #kitcheninspiration #kitcheninspo #kitchenstyle #modernfarmhouse #modernfarmhousestyle #modernfarmhousekitchen #smallbusiness #smallbusinessowner #shopsmall #shopsmallbusiness #shoplocal #womenownedbusiness #rocktonil #rocktonillinois #roscoeil #roscoeillinois #lovesparkil #lovesparkillinois #rockfordillinois #rockfordilButton
-
This kitchen is coming along nicely. We’re so excited to see the final product. Stay tuned for more updates! #kitchendesign #kitchenrenovation #kitchenprogress #kitchens #grabillcabinets #homedesign #rockfordillinois #rockfordil #lovesparkil #lovesparkillinois #roscoeil #roscoeillinois #rocktonil #rocktonillinois #smallbusiness #smallbusinessowner #shopsmall #shopsmallbusiness #cambriaquartz #cambriasurfaces #mycambriaButton
-
Perfect for entertaining! 🥂 #trendingreels #trendingaudio #homebar #homebardesign #homedesign #homerenovation #diyhome #smallbusiness #smallbusinessowner #shopsmall #shoplocal #rocktonil #rocktonillinois #roscoeil #roscoeillinois #lovesparkil #lovesparkillinois #rockfordillinois #rockfordil #machesneyparkil #machesneyparkillinois #cherryvalleyil #cherryvalleyillinois #doityourself #homeinspiration #homeinspo #entertainingathomeButton
-
Happy Memorial Day 🇺🇸 #smallbusinessowner #smallbusiness #shoplocal #shopsmall #rocktonil #rocktonillinois #roscoeil #roscoeillinoisButton
-
Bathroom inspo we are loving right now 😍 #bathroomdesign #bathroominspiration #bathroomideas #bathroominspo #trendingreels #trendingaudio #luxebathroom #homerenovation #homeremodel #smallbusiness #shopsmall #shopsmallbusiness #shoplocal #womenowned #womenownedbusiness #rocktonil #rocktonillinois #roscoeil #roscoeillinois #lovesparkil #lovesparkillinois #rockfordil #rockfordillinois #cherryvalleyil #cherryvalleyillinoisButton
-
Making some progress on a project we’ve been working on 😍 We’re obsessed with all the natural light this kitchen gets! Cabinets are @grabillcabinets -Classic Inset, Shaker Doors -Perimeter: Maple Wood, in Glacier Paint -Island & Floating Shelves: Walnut wood in Allspice Stain Countertops are Delgatie from @cambriasurfaces #kitchendesign #kitchenremodel #grabillcabinets #cambriaquartz #cambria #kitchensofinstagram #kitchensofinstaButton
-
Good morning! ☀️ Hope everyone has a lovely day. #kitchendesign #smallbusiness #smallbusinessowner #smallbusinesssupport #shopsmall #shopsmallbusiness #shoplocal #womenownedbusiness #womenowned #rocktonillinois #rocktonil #roscoeil #roscoeillinois #lovesparkil #lovesparkillinois #rockfordillinois #rockfordilButton
-
Well....Dinner just got interesting!Button
-
Kitchen inspo we are living right now 😍 @grabillcabinets #kitchendesign #grabillcabinets #kitcheninspo #kitcheninspiration #kitchensofinstagram #kitchensofinsta #trendingreels #trendingaudio #trendingnow #homedesign #kitchenButton
-
From the outside looking in this kitchen is much more open. The soffits have been taken out and the cabinets are now going to the ceiling. What a difference small changes can make! #kitchendesign #kitcheninspiration #kitcheninspo #holidaykitchens #cambriaquartz #mycambria #roscoeillinois #roscoeil #rocktonillinois #rocktonil #lovesparkil #lovesparkillinois #rockfordillinois #rockfordil #shopsmall #shopsmallbusiness #shoplocal #womenownedbusinessButton
-
Hardware is the jewelry of the kitchen 💍 We’ve decided to expand our expertise and offer a collection of assorted hardware in our showroom. We’ll be happy to help you select hardware that coordinates with your new or existing cabinets and countertops. Stop in today to check out some of our samples! #hardware #kitchenhardware #drawerpulls #kitchens #trendingreels #trendingaudio #kitchendesign #kitcheninspiration #roscoeil #roscoeillinois #rocktonillinois #rocktonil #lovesparkil #lovesparkillinois #rockfordillinois #rockfordil #smallbusiness #smallbusinessowner #shopsmall #shoplocal #shopsmallbusiness #womenowned #womenownedbusinessButton
-
Happy Mothers Day 💐 #mothersday #womenownedbusiness #womenownedsmallbusiness #shopsmall #shopsmallbusiness #shoplocal #shoplocalbusiness #kitchens #kitchendesign #rocktonil #rocktonillinois #roscoeil #roscoeillinois #rockfordil #lovesparkil #lovesparkillinoisButton
-
Pets can enjoy kitchens too! 🐶🐈 @durasupreme #kitchendesign #durasupremecabinets #durasupreme #kitchens #petstagram #petsofinstagram #kitchensofinstagram #kitchensofinsta #roscoeil #roscoeillinois #rockfordillinois #rockfordil #rocktonil #rocktonillinois #lovesparkil #lovesparkillinois #smallbusinessowner #shopsmall #shoplocalButton
-
Looking for the perfect barstools for your man cave? Holland Barstool Company is now licensed for all 30 Major League Baseball Teams ⚾️🧢🏟️ Available at Blevins Kitchen & Bath. #barstools #baseballfan #hollandbarstool #hollandbarstoolco #athomebar #mancave #mancaveinspo #cubs⚾️ #chicagocubs #rocktonillinois #rockfordillinois #roscoeillinois #rocktonil #roscoeil #rockfordil #lovesparkil #lovesparkillinois #shopsmall #shopsmallbusiness #shoplocal #womenowned #womenownedbusinessButton
-
We are happy when our customers are happy 💕 #kitchendesign #kitchenremodel #customertestimonial #smallbusiness #smallbusinessowner #shopsmall #shopsmallbusiness #customerfocused #kitchens #roscoeil #roscoeillinois #rocktonillinois #rocktonil #rockfordillinois #rockfordil #lovesparkil #lovesparkillinois #machesneyparkil #machesneyparkillinois #homeremodel #homerenovation #kitcheninspiration #rockfordkitchens #womenownedbusiness #womenownedsmallbusiness #womeninbusinessButton
-
What’s your dream kitchen style? Moody with wood accents? Or bright whites and neutrals? #kitchens #kitchendesign #kitchenremodel #kitcheninspiration #kitchensofinstagram #rocktonil #rocktonillinois #roscoeil #roscoeillinois #rockfordillinois #rockfordil #lovesparkil #smallbusiness #smallbusinessowner #shopsmall #shoplocal #womenownedbusiness #womeninbusinessButton
-
Take a quick tour of one of our showroom kitchens! Cabinetry is Dura Supreme, Frameless Bria Collection Reese door in dove (upper & pantry) and Credteood Framed Collection Parker Panel door in Rock Bottom (base). Bria Collection custom glass cabinet in Quarter Sawn White Oak, Corriander Low-Sheen stain. @durasupreme Countertops are Cambria Notting Hill, eases edges. @cambriasurfaces #kitchendesign #kitcheninspo #kitcheninspiration #showroomdesign #kitchens #kitchenstorage #cambriaquartz #durasupremecabinets #trendingreels #trendingaudio #rocktonil #rocktonillinois #roscoeil #roscoeillinois #rockfordillinois #rockfordil #lovesparkil #lovesparkillinois #machesneyparkil #machesneyparkillinois #cherryvalleyil #cherryvalleyillinois #shoplocal #shopsmall #shopsmallbusiness #shoplocally #smallbusiness #smallbusinessowner #womeninbusiness #womenownedButton
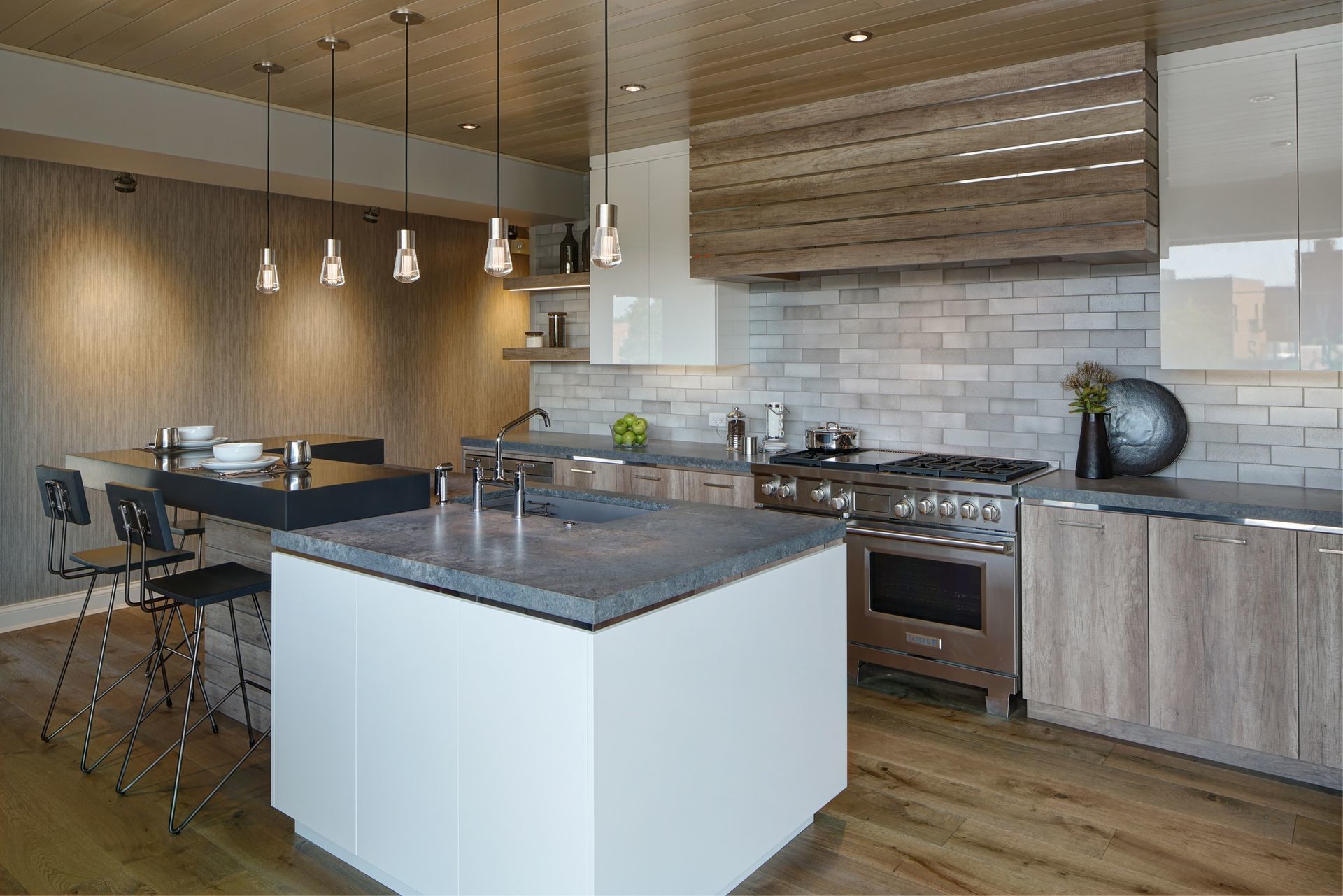
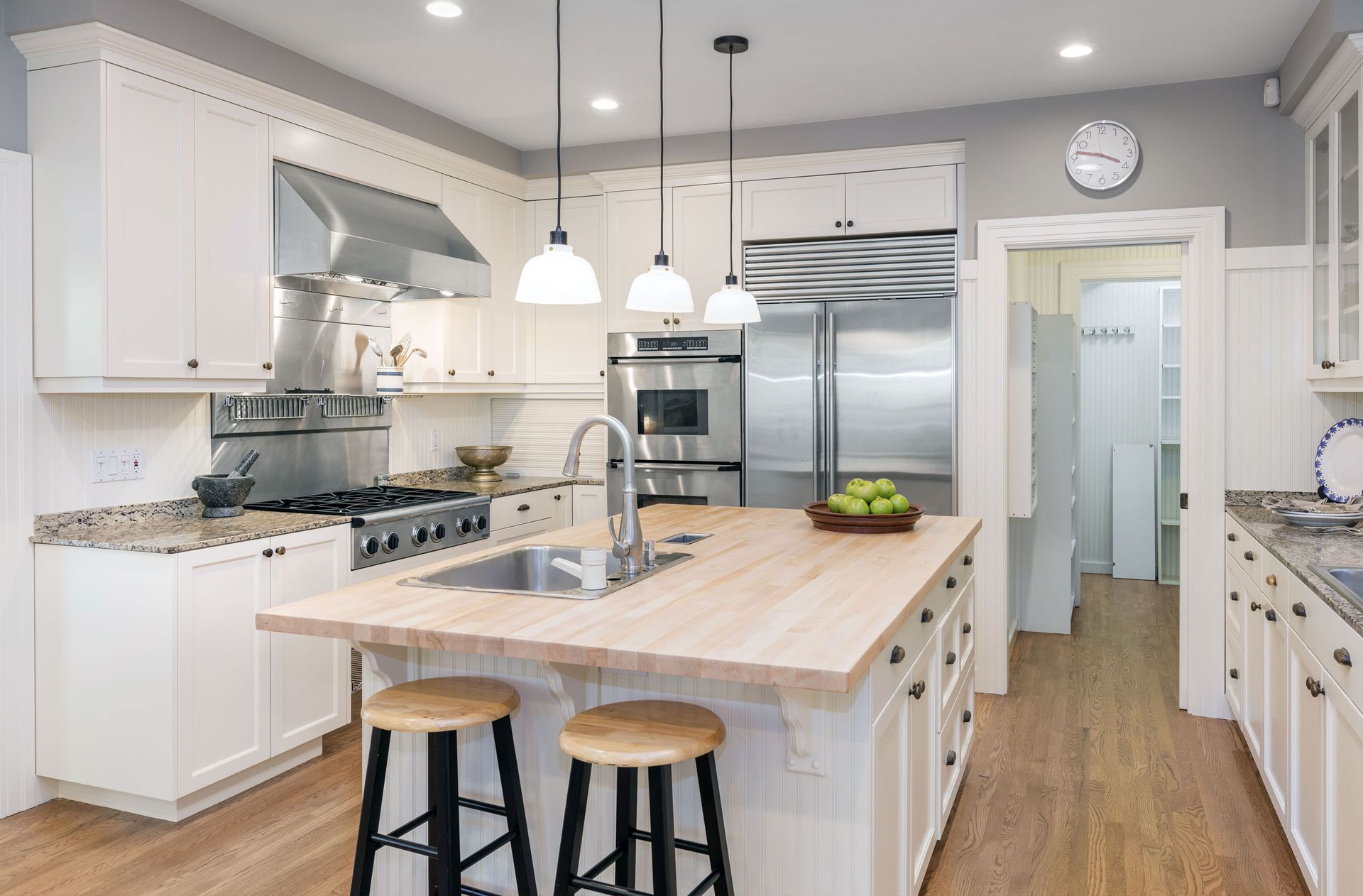

serving Area
Loves Park, IL
and surrounding areas
Business Hours
- Mon - Thu
- -
- Friday
- -
- Sat - Sun
- Closed






























































































































Share On: